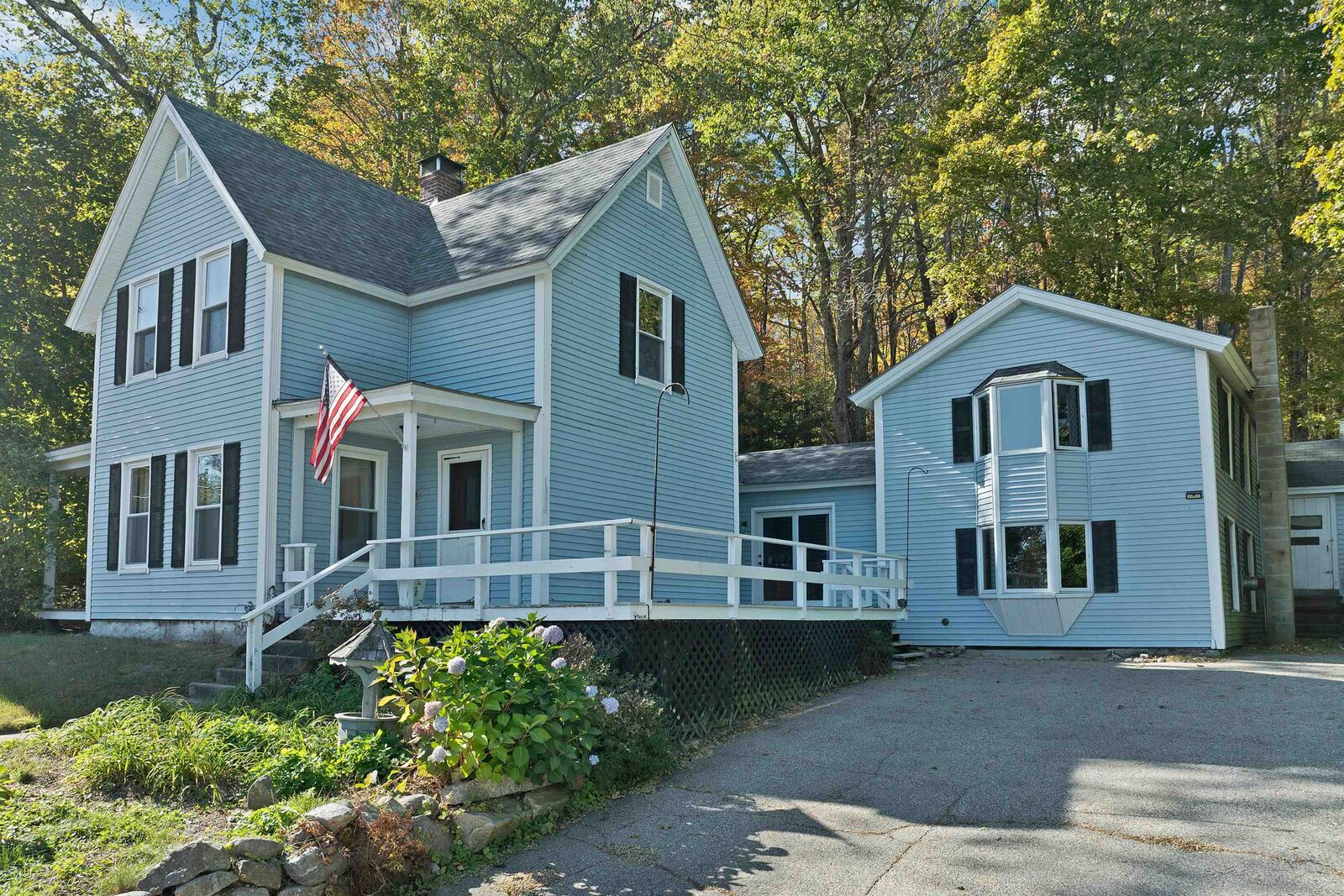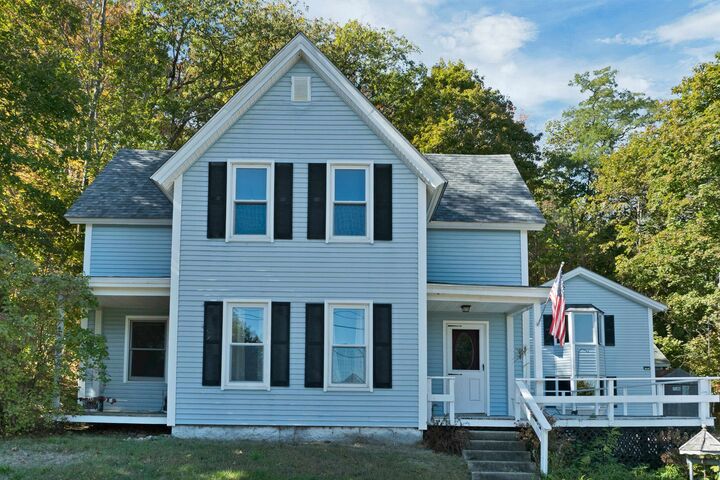


 PrimeMLS / Better Homes And Gardens Real Estate The Masiello Group / Franklin Sterling
PrimeMLS / Better Homes And Gardens Real Estate The Masiello Group / Franklin Sterling 20 Coe Hill Road Center Harbor, NH 03226
5049855
0.29 acres
Single-Family Home
1870
New Englander
Yes
Inter-Lakes Coop Sch Dst
Belknap County
Listed By
PrimeMLS
Last checked Oct 23 2025 at 10:06 PM GMT+0000
- Full Bathroom: 1
- 3/4 Bathroom: 1
- Half Bathroom: 1
- Master Br W/ Ba
- Natural Woodwork
- Wood Stove Hook-Up
- Natural Light
- 2nd Floor Laundry
- 1 Fireplace
- Attic With Pulldown
- Wood Fireplace
- Sloping
- Lake View
- Wooded
- Mountain View
- Water View
- Trail/Near Trail
- Slight
- Street Lights
- Interior Lot
- Sidewalks
- Views
- Open Lot
- Near Paths
- Near Shopping
- In Town
- Neighborhood
- Fireplace: 1 Fireplace
- Fireplace: Wood Fireplace
- Foundation: Granite
- Foundation: Fieldstone
- Hot Water
- Space Heater
- Radiator
- Monitor Type
- Propane
- Oil
- Kerosene
- None
- Unfinished
- Bulkhead
- Partial
- Dirt
- Dirt Floor
- Exterior Access
- Carpet
- Hardwood
- Vinyl
- Softwood
- Tile
- Wood
- Deck
- Shed
- Natural Shade
- Partial Fence
- Roof: Shingle
- Roof: Asphalt Shingle
- Utilities: Cable Available, Phone Available
- Sewer: Public Sewer at Street, Public Sewer
- Fuel: Oil, Hot Water, Propane
- Elementary School: Inter-Lakes Elementary
- Middle School: Inter-Lakes Middle School
- High School: Inter-Lakes High School
- Parking Spaces 3 - 5
- Off Street
- Driveway
- On Site
- Two
- 2,980 sqft
Listing Price History
Estimated Monthly Mortgage Payment
*Based on Fixed Interest Rate withe a 30 year term, principal and interest only
Listing price
Down payment
Interest rate
% © 2025 PrimeMLS, Inc. All rights reserved. This information is deemed reliable, but not guaranteed. The data relating to real estate displayed on this display comes in part from the IDX Program of PrimeMLS. The information being provided is for consumers’ personal, non-commercial use and may not be used for any purpose other than to identify prospective properties consumers may be interested in purchasing. Data last updated 10/23/25 15:06
© 2025 PrimeMLS, Inc. All rights reserved. This information is deemed reliable, but not guaranteed. The data relating to real estate displayed on this display comes in part from the IDX Program of PrimeMLS. The information being provided is for consumers’ personal, non-commercial use and may not be used for any purpose other than to identify prospective properties consumers may be interested in purchasing. Data last updated 10/23/25 15:06





Description